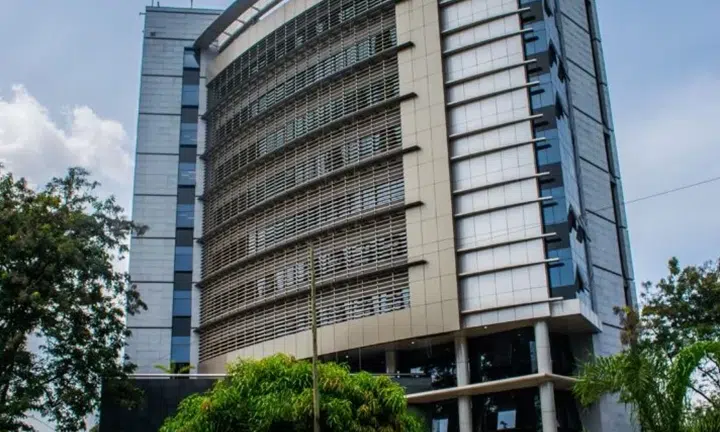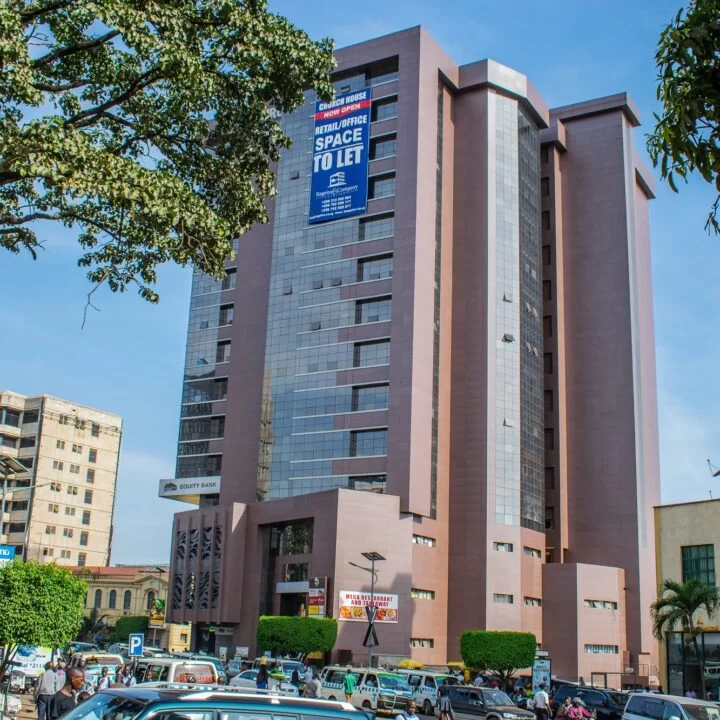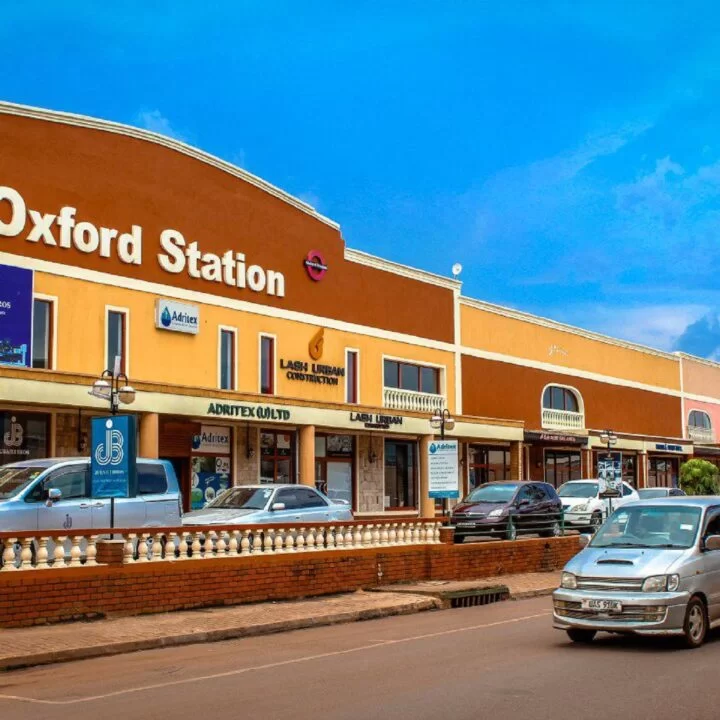
- Client: Lotigo Properties Ltd
- Country: Uganda
- Location: Kampala
- Start date: April 2014
- Project Duration: 4 Years
- Project Status: Completed
Project Description
The development is a 14-storey building, with 11 office levels, 2-basement parking levels and overhang terraces situated on an uphill slope. The design is a modern office facility with naturally lit and contemporary corporate environments, and a louvered façade to intersect the western sun due to the building’s east-west orientation. Prefabricated material makes up some of the indoor components thus reducing air and soil pollution on site which is created in traditional construction. It allows for better infiltration and increased energy efficiency as effluents and air particles are treated in a controlled environment. During co-ordination and dissemination of information, BIM software was used hence reduced use of paper blueprint drawings which saved a lot of trees. Trees around the plot were maintained and this improve the storm water drainage.
Actual Services Provided by Armstrong Consulting Engineers
Preparation of Civil and Structural Engineering designs: Supervision of Construction works: Quality checks: Advice on the progress of works for the implementation of designs: Assessing sustainability and environmental impact.
Related Projects
Raxio data center

Church House

